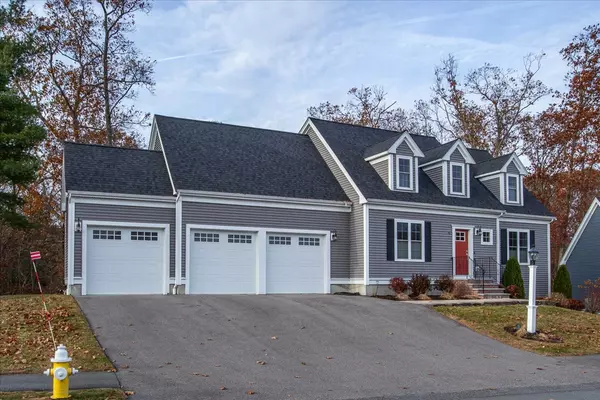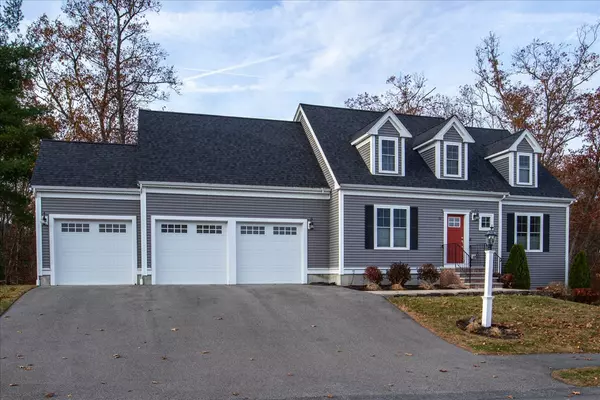REQUEST A TOUR If you would like to see this home without being there in person, select the "Virtual Tour" option and your agent will contact you to discuss available opportunities.
In-PersonVirtual Tour

$849,000
Est. payment /mo
3 Beds
2.5 Baths
1,933 SqFt
UPDATED:
Key Details
Property Type Single Family Home
Listing Status Active
Purchase Type For Sale
Square Footage 1,933 sqft
Price per Sqft $439
Bedrooms 3
Full Baths 2
Half Baths 1
Year Built 2018
Lot Size 1.415 Acres
Property Description
Outside the House
Nestled on a generously sized lot, this property offers the perfect blend of privacy and practicality. With lush landscaping and mature trees creating a natural buffer, you'll enjoy a serene and secluded setting that feels like your own retreat.
Despite its size, the lot is thoughtfully designed for easy upkeep, featuring manageable green spaces, low-maintenance garden beds, and efficient irrigation systems. Whether you're looking for a quiet space to relax or a picturesque spot for entertaining, this lot provides it all—without overwhelming maintenance. Your private oasis awaits!
Set on an expansive 1.41 acres abutting conservation land, providing you maximum privacy in this neighborhood.
Your living space extends outside to the large 18'x12' maintenance-free Trex deck overlooking a beautiful backyard of lawn, trees and an expansive pond - great for kids and adults who love to explore! The professionally designed and landscaped yard has easy to maintain flower beds, magnolia and dogwood trees, multiple traditional New England stone walls and an automated irrigation system.
Inside the House
Spacious and airy 1,933 sqft, 3-bed / 2.5-bath / 3-car garage, classic Cape home.
You are absolutely going to love the 9' ceilings.
In the custom kitchen you'll find hand-built solid maple cabinetry including a wine fridge and drawer-style microwave in the large furniture- style island. Cooks will appreciate the full complement of high-end GE appliances with a gas cooktop and wall-hung oven. The stunning quartz countertops complete the space.
The sunny family room includes a spectacular gas fireplace with custom built mantle featuring Italian Carrara marble surround and raised hearth seating. The beautiful wide oak hardwood floors are found throughout the first floor, stairs and second floor hallway.
You'll find the first-floor laundry room conveniently located off the mud room.
The primary bedroom has a custom walk-in closet with cubbies and shelves. It also features a large en-suite bathroom with full-sized walk-in shower, dual sinks, a solid maple custom vanity, and a linen closet.
Got cars and children's toys to store? The massive, 3-car garage has 11' ceilings (perfect for an auto lift) with direct access to all bays from a 30'+ 3-car wide driveway.
The walk-out basement is drenched in natural light with a slider and full-sized windows affording an opportunity for more bonus space for crafts, games, fitness or practicing hockey shots. There is ample space for storage and a workshop.
As you would expect from a six-year young home, it is heated by efficient natural gas forced hot air with central air conditioning - one HVAC system for each floor.
Location
State MA
County Norfolk
Read Less Info
Listed by Michael Mahoney • Real Broker LLC in Boston
GET MORE INFORMATION

Michael Mahoney
Real Estate Agent | License ID: 9051300
Real Estate Agent License ID: 9051300



