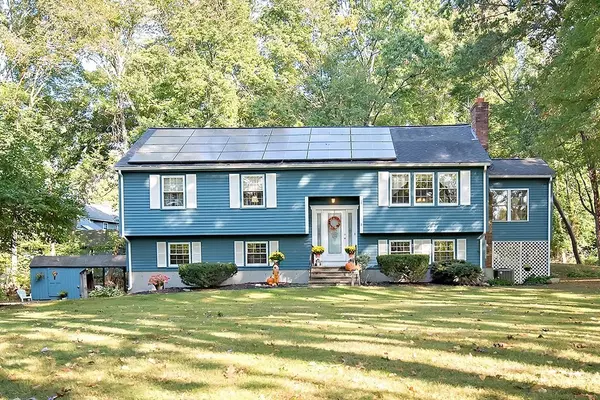For more information regarding the value of a property, please contact us for a free consultation.
Key Details
Sold Price $480,000
Property Type Single Family Home
Sub Type Single Family Residence
Listing Status Sold
Purchase Type For Sale
Square Footage 1,616 sqft
Price per Sqft $297
MLS Listing ID 72739596
Sold Date 11/10/20
Style Raised Ranch
Bedrooms 3
Full Baths 1
Half Baths 1
Year Built 1977
Annual Tax Amount $6,907
Tax Year 2020
Lot Size 1.080 Acres
Acres 1.08
Property Sub-Type Single Family Residence
Property Description
Multiple offers in. Meeting client @ 5 PM 10/12. Updated kitchen with a double opening to the dining room that opens to a sunken family room with a Palladian window drenching it with tons of light. Family room is a welcoming & sunny room. Kitchen has sliders opening to a large back deck overlooking a yard with plenty of space for summer get togethers. 1st floor includes a large master bedroom with a full bath (jack & Jill). The second & third bedrooms are very generous in size. Lower level currently an office & family room but could be a den, playroom, exercise room, office, in-law suite potential, etc. The lower level also has a laundry room, half bath & direct access to the 2 car attached garage. This is a great spot for someone looking to enjoy all the Metrowest has to offer. Central air. Centrally located in Medway. It's close to Routes 126,16,109 & 495. Environmentally conscious buyers will absolutely love the solar panels and the financial benefits they allow!
Location
State MA
County Norfolk
Zoning AR-I
Direction Winthrop Street to Partridge Street
Rooms
Family Room Flooring - Hardwood
Basement Partial
Primary Bedroom Level Main
Dining Room Flooring - Hardwood
Kitchen Flooring - Hardwood
Interior
Interior Features Bonus Room
Heating Baseboard, Oil
Cooling Central Air
Flooring Wood, Carpet, Flooring - Wall to Wall Carpet
Fireplaces Number 2
Fireplaces Type Wood / Coal / Pellet Stove
Appliance Oven, Dishwasher, Disposal, Trash Compactor, Microwave, Countertop Range, Refrigerator, Washer, Dryer, Oil Water Heater, Utility Connections for Electric Range, Utility Connections for Electric Oven, Utility Connections for Electric Dryer
Laundry Electric Dryer Hookup, Washer Hookup, In Basement
Exterior
Exterior Feature Rain Gutters, Storage
Garage Spaces 2.0
Community Features Shopping, Park, Walk/Jog Trails, Stable(s), Conservation Area, Public School
Utilities Available for Electric Range, for Electric Oven, for Electric Dryer, Washer Hookup
Roof Type Shingle
Total Parking Spaces 6
Garage Yes
Building
Lot Description Corner Lot, Wooded, Easements
Foundation Concrete Perimeter
Sewer Private Sewer
Water Private
Architectural Style Raised Ranch
Schools
Elementary Schools Medway E.S.
Middle Schools Medway Ms
High Schools Medway Hs
Others
Senior Community false
Acceptable Financing Contract
Listing Terms Contract
Read Less Info
Want to know what your home might be worth? Contact us for a FREE valuation!

Our team is ready to help you sell your home for the highest possible price ASAP
Bought with Jeanne Murphy • Realty Executives Boston West
GET MORE INFORMATION
Michael Mahoney
Real Estate Agent | License ID: 9051300
Real Estate Agent License ID: 9051300



