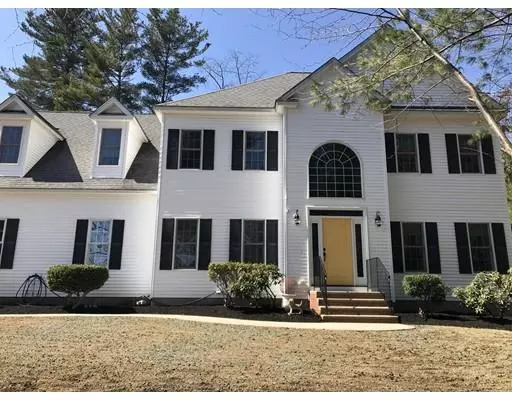For more information regarding the value of a property, please contact us for a free consultation.
Key Details
Sold Price $549,000
Property Type Single Family Home
Sub Type Single Family Residence
Listing Status Sold
Purchase Type For Sale
Square Footage 3,255 sqft
Price per Sqft $168
MLS Listing ID 72478274
Sold Date 05/31/19
Style Colonial
Bedrooms 4
Full Baths 2
Half Baths 1
HOA Y/N false
Year Built 2004
Annual Tax Amount $7,527
Tax Year 2018
Lot Size 1.020 Acres
Acres 1.02
Property Sub-Type Single Family Residence
Property Description
Welcome home to this amazing home with attention to detail in every room! This 4 bedroom, 2.5 bath Colonial is privately sited on 1 acre lot offering a beautiful view. Stunning home boasts crown moldings, gleaming hardwoods, finished basement with gym & home office, 2 car garage. Formal living room with coffered ceiling with french doors leading to fireplaced living room. Cabinet packed kitchen with Sub Zero fridge, granite tops & peninsular and eating area with a view of the private yard and patio with fire pit is perfect for year round entertaining. Butlers staircase leads you to the enormous master suite with fireplaced sitting room and recently updated master bath; floating double vanity, tiled shower and soaking tub. New carpeting in all bedrooms. All of this conveniently located near beautiful parks, golf, bike path and easy access to Rt. 146 for easy commute to Worcester, Mass Pike, and Providence.
Location
State MA
County Worcester
Zoning RC
Direction Exit 2 off of Rt. 146 to Quaker Highway.....left on Crownshield
Rooms
Family Room Coffered Ceiling(s), Flooring - Hardwood, French Doors
Basement Full, Partially Finished, Interior Entry, Bulkhead
Primary Bedroom Level Second
Dining Room Flooring - Hardwood
Kitchen Flooring - Stone/Ceramic Tile, Dining Area, Countertops - Stone/Granite/Solid, Breakfast Bar / Nook, Gas Stove, Peninsula
Interior
Interior Features Sitting Room, Exercise Room, Home Office, Central Vacuum, Wired for Sound, Internet Available - DSL
Heating Forced Air, Natural Gas
Cooling Central Air
Flooring Tile, Carpet, Laminate, Hardwood, Flooring - Wall to Wall Carpet
Fireplaces Number 2
Fireplaces Type Living Room, Master Bedroom
Appliance Range, Dishwasher, Disposal, Microwave, Refrigerator, Vacuum System, Gas Water Heater, Tank Water Heater, Utility Connections for Gas Range, Utility Connections for Gas Oven, Utility Connections for Gas Dryer
Laundry First Floor, Washer Hookup
Exterior
Exterior Feature Sprinkler System
Garage Spaces 2.0
Fence Fenced/Enclosed, Fenced
Community Features Shopping, Park, Walk/Jog Trails, Stable(s), Golf, Medical Facility, Laundromat, Bike Path, Conservation Area, Highway Access, House of Worship, Private School, Public School, Sidewalks
Utilities Available for Gas Range, for Gas Oven, for Gas Dryer, Washer Hookup
Waterfront Description Beach Front, Lake/Pond, 1 to 2 Mile To Beach
View Y/N Yes
View Scenic View(s)
Roof Type Shingle
Total Parking Spaces 6
Garage Yes
Building
Lot Description Corner Lot, Easements, Level, Sloped
Foundation Concrete Perimeter
Sewer Public Sewer
Water Public
Architectural Style Colonial
Schools
Elementary Schools Taft
High Schools Uxbridge High
Others
Senior Community false
Acceptable Financing Contract
Listing Terms Contract
Read Less Info
Want to know what your home might be worth? Contact us for a FREE valuation!

Our team is ready to help you sell your home for the highest possible price ASAP
Bought with Michael Mahoney • eXp Realty
GET MORE INFORMATION
Michael Mahoney
Real Estate Agent | License ID: 9051300
Real Estate Agent License ID: 9051300



