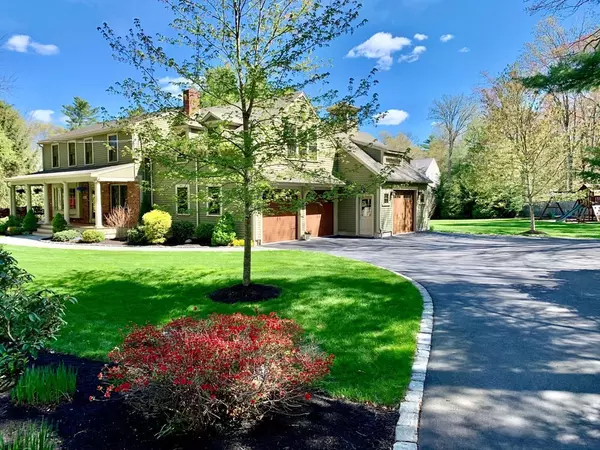For more information regarding the value of a property, please contact us for a free consultation.
Key Details
Sold Price $1,200,000
Property Type Single Family Home
Sub Type Single Family Residence
Listing Status Sold
Purchase Type For Sale
Square Footage 2,627 sqft
Price per Sqft $456
MLS Listing ID 72830716
Sold Date 06/30/21
Style Colonial
Bedrooms 4
Full Baths 3
Half Baths 1
Year Built 1968
Annual Tax Amount $14,084
Tax Year 2021
Lot Size 0.870 Acres
Acres 0.87
Property Sub-Type Single Family Residence
Property Description
Rare find! Meticulous like new colonial on picturesque .87 acre level lot, renovated inside & out. Cobblestone lined flat driveway & bluestone walkway leads to lovely farmers porch. Gourmet kitchen w/ 2 ovens, granite, ss appliances. Slider opens to wraparound mahogany deck w/ pergola & stairs to a landscaped & irrigated yard that's a perfect oasis & play area. Also on 1st fl: fireplace family rm; stone tiled mudrm w/ custom cabinets, laundry, pantry, bath; dining rm w/ bay window; another family/playrm w/ vaulted ceiling, walls of windows. Outstanding home for gathering & relaxing! HW floors, radiant heat, ductless AC/heat. 2nd fl has an office & 4 large bedrms, 2 w/ en suite baths & 1 shared bath. Spacious master w/ vaulted ceiling, walk-in closet, spa-like bath. Huge 3-4 car radiant heated garage w/ 18' ceiling, workshop, EV charger. On-demand gas heat/hw & water softener/filter. 2 oversized sheds. Minutes to Medfield & Walpole's thriving downtowns & commuter rail. Move in & enjoy!
Location
State MA
County Norfolk
Zoning RT
Direction Route 27 to Granite St
Rooms
Family Room Skylight, Ceiling Fan(s), Vaulted Ceiling(s), Flooring - Wood, Recessed Lighting
Basement Full, Interior Entry, Bulkhead, Sump Pump, Concrete
Primary Bedroom Level Second
Dining Room Flooring - Hardwood, Window(s) - Bay/Bow/Box, Exterior Access, Recessed Lighting
Kitchen Closet/Cabinets - Custom Built, Flooring - Hardwood, Window(s) - Picture, Window(s) - Stained Glass, Dining Area, Pantry, Countertops - Stone/Granite/Solid, Kitchen Island, Exterior Access, Recessed Lighting, Slider, Stainless Steel Appliances, Beadboard, Crown Molding
Interior
Interior Features Bathroom - Half, Ceiling Fan(s), Closet/Cabinets - Custom Built, Recessed Lighting, Closet, Mud Room, Bathroom, Home Office, Central Vacuum
Heating Baseboard, Radiant, Natural Gas, Ductless
Cooling Ductless, Whole House Fan
Flooring Tile, Hardwood, Pine, Flooring - Stone/Ceramic Tile, Flooring - Hardwood
Fireplaces Number 1
Fireplaces Type Living Room
Appliance Oven, Dishwasher, Disposal, Microwave, Countertop Range, Refrigerator, Freezer, Washer, Dryer, Water Treatment, ENERGY STAR Qualified Refrigerator, ENERGY STAR Qualified Dryer, ENERGY STAR Qualified Dishwasher, ENERGY STAR Qualified Washer, Vacuum System, Range Hood, Water Softener, Oven - ENERGY STAR, Gas Water Heater, Tank Water Heaterless, Plumbed For Ice Maker, Utility Connections for Gas Range, Utility Connections for Electric Oven, Utility Connections for Gas Dryer
Laundry Dryer Hookup - Gas, Washer Hookup, First Floor
Exterior
Exterior Feature Rain Gutters, Storage, Professional Landscaping, Sprinkler System, Decorative Lighting, Kennel, Stone Wall
Garage Spaces 3.0
Fence Invisible
Community Features Public Transportation, Shopping, Tennis Court(s), Park, Walk/Jog Trails, Laundromat, Conservation Area, House of Worship, Private School, Public School
Utilities Available for Gas Range, for Electric Oven, for Gas Dryer, Washer Hookup, Icemaker Connection
Roof Type Shingle
Total Parking Spaces 12
Garage Yes
Building
Lot Description Level
Foundation Concrete Perimeter
Sewer Public Sewer
Water Public
Architectural Style Colonial
Schools
Elementary Schools Mem/Wheel/Dale
Middle Schools Medfield Ms
High Schools Medfield Hs
Read Less Info
Want to know what your home might be worth? Contact us for a FREE valuation!

Our team is ready to help you sell your home for the highest possible price ASAP
Bought with Michael Mahoney • Century 21 American Properties
GET MORE INFORMATION
Michael Mahoney
Real Estate Agent | License ID: 9051300
Real Estate Agent License ID: 9051300



