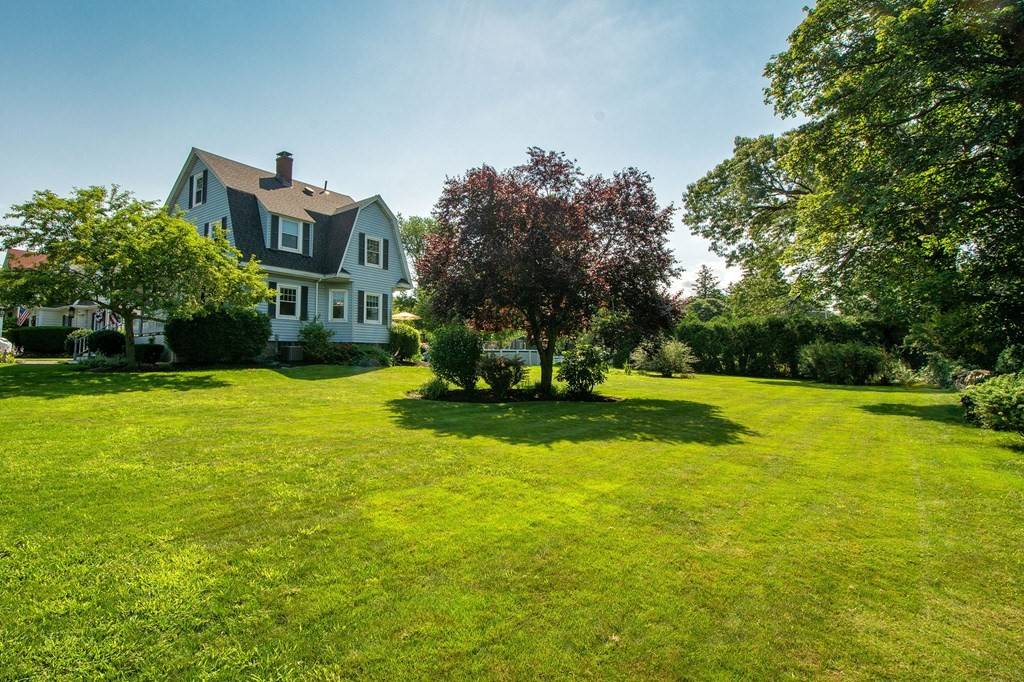For more information regarding the value of a property, please contact us for a free consultation.
Key Details
Sold Price $810,000
Property Type Single Family Home
Sub Type Single Family Residence
Listing Status Sold
Purchase Type For Sale
Square Footage 1,699 sqft
Price per Sqft $476
MLS Listing ID 72867885
Sold Date 09/10/21
Style Colonial
Bedrooms 3
Full Baths 2
HOA Y/N false
Year Built 1904
Annual Tax Amount $6,184
Tax Year 2021
Lot Size 0.460 Acres
Acres 0.46
Property Sub-Type Single Family Residence
Property Description
Located in sought after neighborhood, walking distance to T, & easy highway access, this beautiful 3 bed (w/ additional office/nursery), 2 full bath home is a true gem. As you enter the large foyer, you will be captivated by the charm & attention to detail throughout.This home features 8' ceilings, crown molding, built-in china cabinet in the dining room, fireplaced living room w/ french doors & original hardwood floors throughout.The large eat-in kitchen has oak cabinets w/ corian countertops & exterior access to deck & magnificent outdoor oasis. Professionally landscaped yard w/ above ground pool w/ deck (new liner 2017), hot tub (2016), & enormous side yard for additional use/entertaining. A full walk-up attic is ready to be finished for additional living space. This home is move in ready w/ big ticket items complete~heating system & central a/c '19, hot water tank 6/21, new windows '07, roof & whole house fan '13, interior paint '19/'21 & updated electrical 1996 ~ Welcome home!
Location
State MA
County Norfolk
Zoning B
Direction Washington St or Elm St to Church St to Pleasant St.
Rooms
Basement Full, Interior Entry, Unfinished
Primary Bedroom Level Second
Dining Room Closet/Cabinets - Custom Built, Flooring - Hardwood, Crown Molding
Kitchen Closet, Flooring - Hardwood, Dining Area, Countertops - Upgraded, Deck - Exterior, Exterior Access, Remodeled, Beadboard, Crown Molding
Interior
Interior Features Closet, Crown Molding, Entrance Foyer, Office
Heating Forced Air, Oil
Cooling Central Air, Whole House Fan
Flooring Hardwood, Flooring - Hardwood
Fireplaces Number 1
Fireplaces Type Living Room
Appliance Range, Dishwasher, Disposal, Microwave, Refrigerator, Washer, Dryer, Tank Water Heater, Utility Connections for Electric Range, Utility Connections for Electric Oven, Utility Connections for Electric Dryer
Laundry Washer Hookup
Exterior
Exterior Feature Rain Gutters, Professional Landscaping, Other
Garage Spaces 1.0
Pool Above Ground
Community Features Public Transportation, Shopping, Park, Golf, Highway Access, House of Worship, Private School, Public School, T-Station
Utilities Available for Electric Range, for Electric Oven, for Electric Dryer, Washer Hookup
Roof Type Shingle
Total Parking Spaces 6
Garage Yes
Private Pool true
Building
Lot Description Level, Other
Foundation Granite
Sewer Public Sewer
Water Public
Architectural Style Colonial
Schools
Elementary Schools Flaherty
Middle Schools East
High Schools Braintree High
Read Less Info
Want to know what your home might be worth? Contact us for a FREE valuation!

Our team is ready to help you sell your home for the highest possible price ASAP
Bought with Christine Tang • Christine Tang
GET MORE INFORMATION
Michael Mahoney
Real Estate Agent | License ID: 9051300
Real Estate Agent License ID: 9051300



